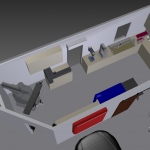It’s been over a year since the last update but with good reason: we’ve moved. As a result of the move I’ve been busy with a long list of projects to get the new place up to standard. It isn’t exactly a complete fixer-upper, but it definitely is/was behind on a lot of maintenance and upkeep.
With this change comes more garage space; the plan is to have more dedicated areas in the garage to better serve the three (sometimes conflicting) purposes of: #1 Machine Shop / Wood Shop, #2 Auto repair bay (Doubles as Bus storage), and #3 parking for commuter cars. Key to this idea is building a partition wall between garage and shop areas – cars will no longer get covered in sawdust during projects, and the extra wall will create more wall space for workbenches, machines, and storage.
The design has part of the partition wall at 45deg to make the commuter parking area larger for easier loading/unloading. This also leaves some space for a utilities closet to house the air compressor, dust collection, and the house’s existing central vac unit. Putting the utilities in a small ‘lean-to’ shed on the exterior like I had at the old place would have been a better use of floor space, but there really was no good place for it on the exterior and that would have added more complexity.
I’ll be building 100% of this as I have free time, so it may take a while. Realistically completion will probably be about this time next year.



